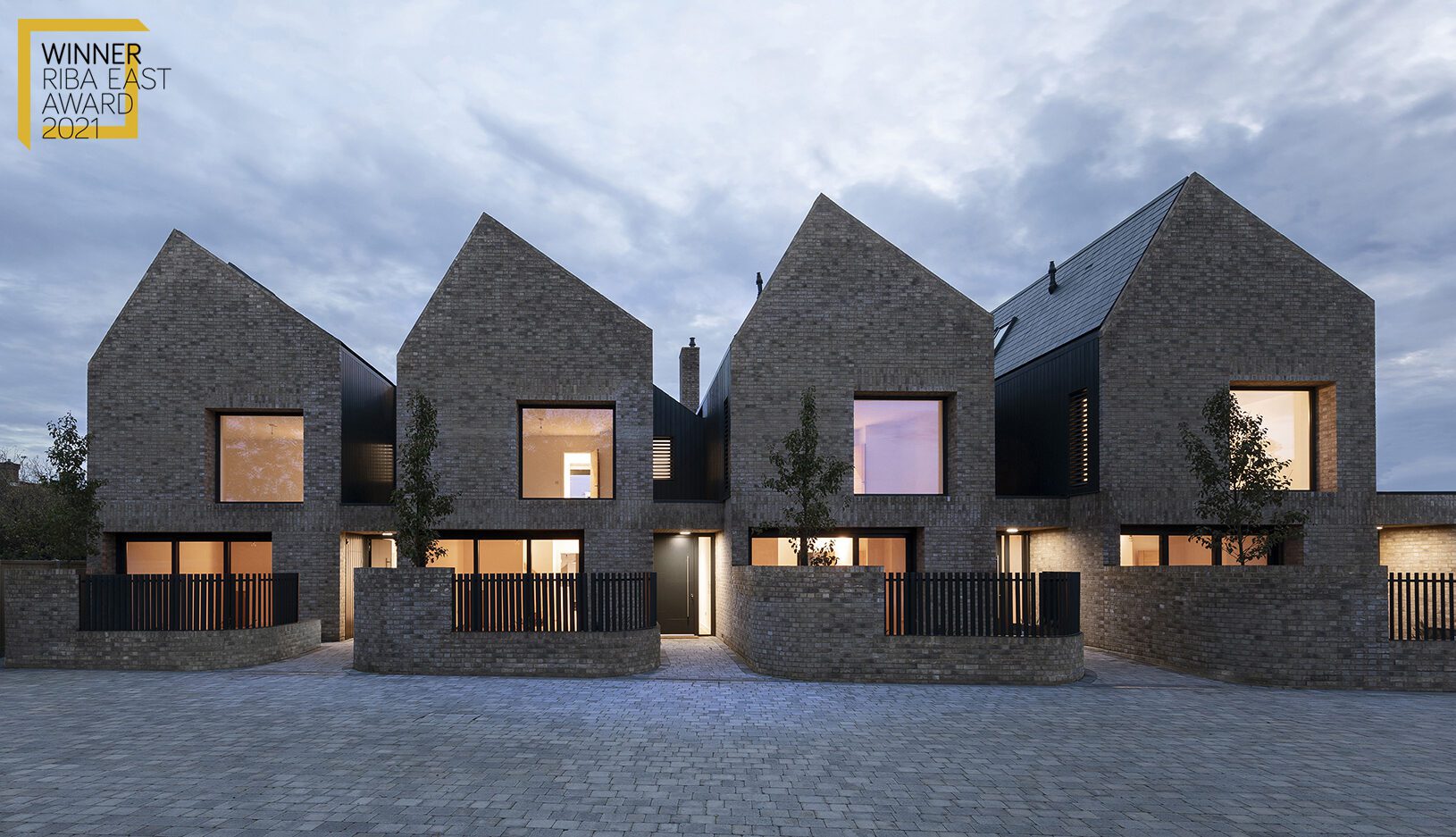

Creating the design for the four homes at Woodside Mews took careful spatial planning and a pragmatic approach. The site was extremely tight, overlooked by a range of properties and with limited accessibility. A previous planning application by another architect had been unsuccessful and when TAS was approached the brief was quite simple – to achieve good quality housing within a defined budget.
Our TAS Architects team demonstrated that it is possible to produce an award-winning scheme of homes on even the most restricted of sites while keeping a firm eye on build costs. The key challenge was to maximise floor space within each dwelling while avoiding an overbearing sense of massing. The team focused design on creating a regular pattern of shapes and roofscapes, to clearly designate each home.
Each house is focused around a large chimney stack, with a sunken living room that leads out onto southwest facing courtyards. The brick detailing was key, working closely with IG Masonry Support to enable deep window reveals helping to reduce overlooking, frame views and create a more articulated and varied facade.
A useful tool to keep the Woodside Mews project on track was the creation of detailed CGIs of what the final scheme should look like. These ensured that all subcontractors were working towards a shared vision and understood the end goal in terms of brickwork and other details.