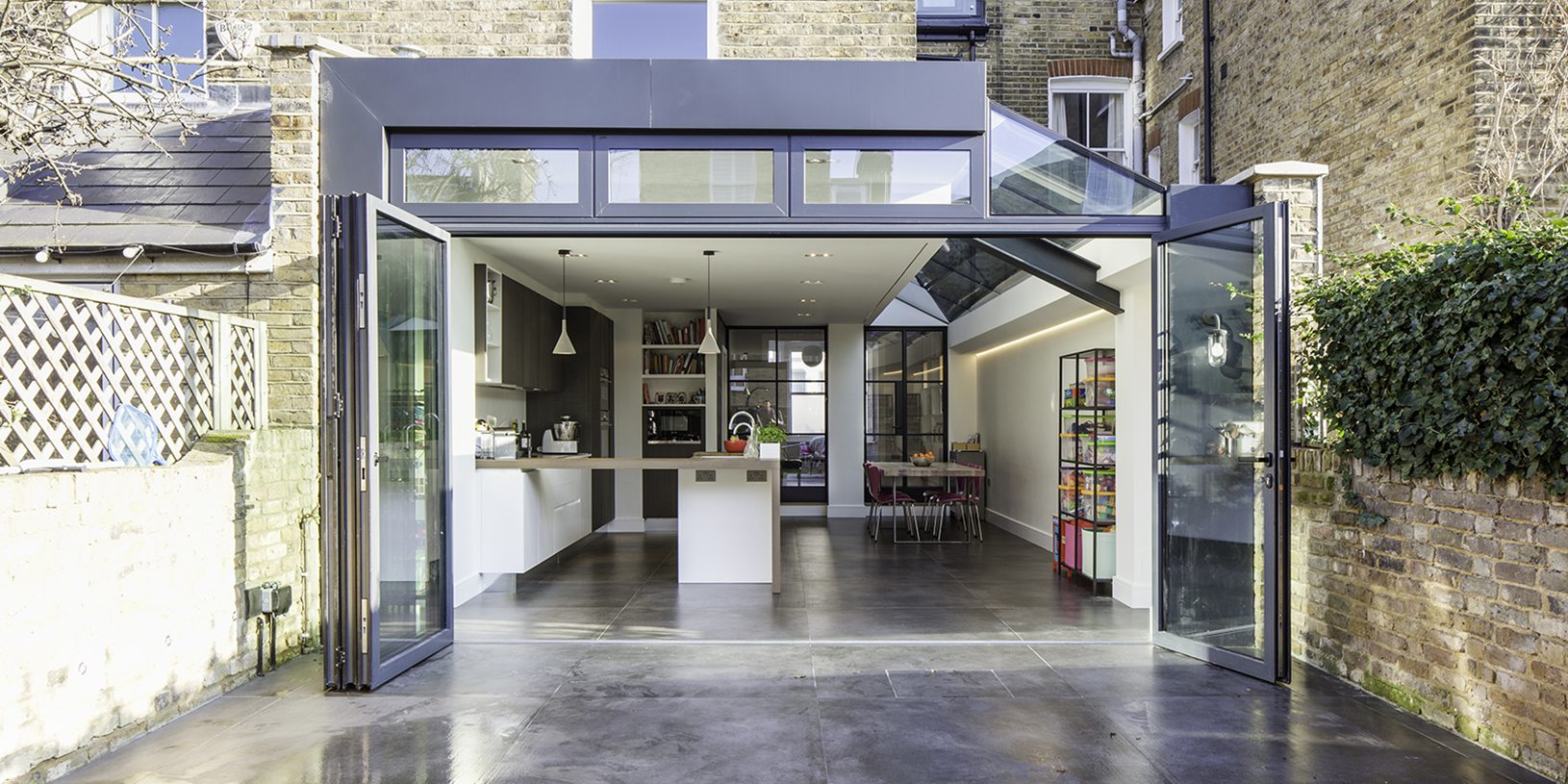

When considering the design of the loft conversation and ground floor extension to this family house, as well as a full house refurbishment, the TAS team were tasked with injecting both colour and light. Throughout the home, splashes of colour adorn the walls and finishes, complementing the use of materials such as timber and plywood.
The open plan rear extension is flooded with natural light from a bespoke pitched glass roof. Folding doors across the rear facade lead out to the garden, complete with swimming pool. Separating the space from the children’s playroom behind with a glazed wall and door creates the ultimate practical family home.