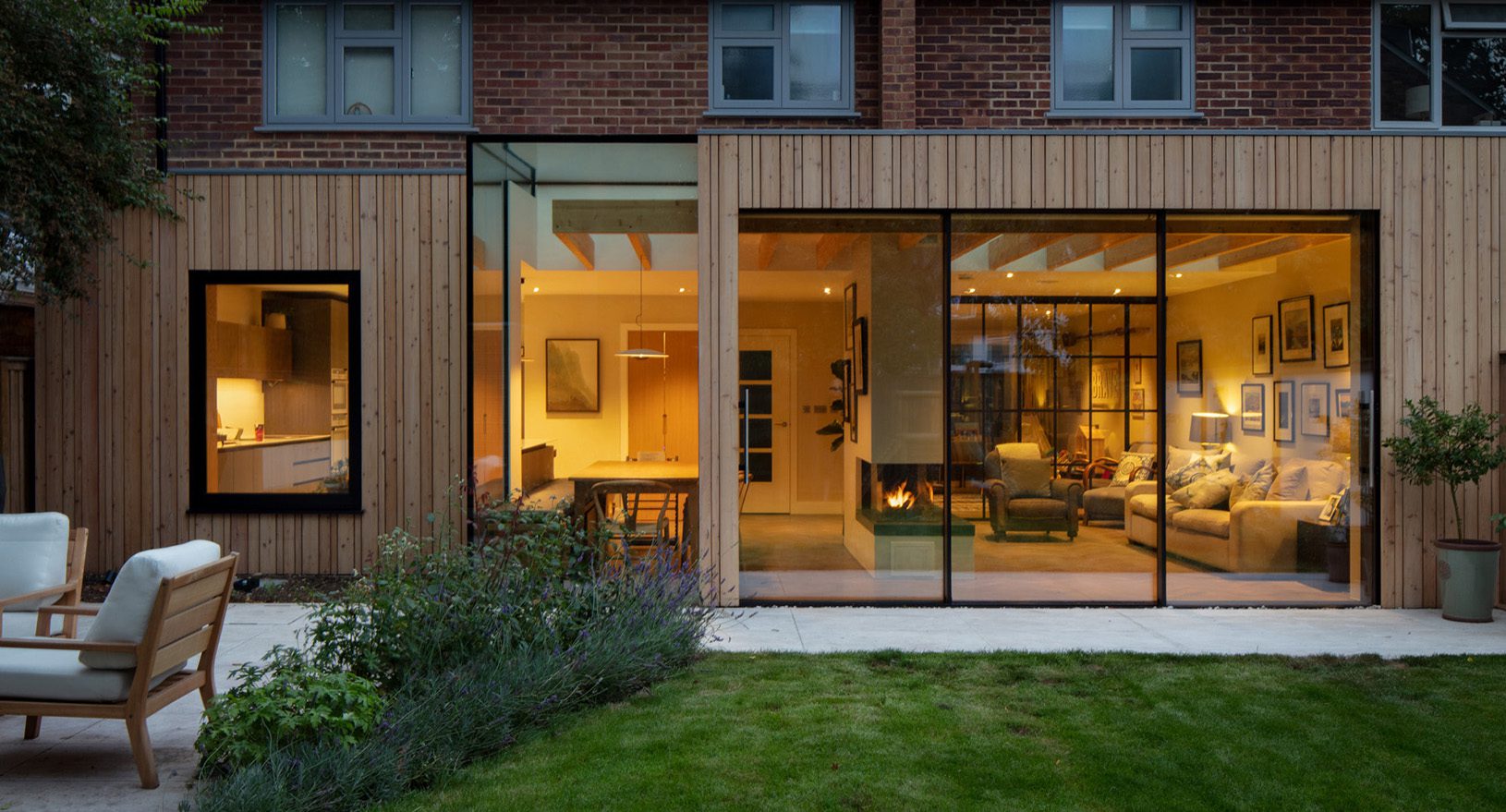

Our client’s brief was to create a spacious, practical living space that would allow the family to enjoy the surrounding leafy lanes of Twickenham, London. To meet this aim, the TAS team designed a full-width rear extension, crafted to appear as a lightweight addition to the existing house.
The new living space is split into three distinct components: cooking, eating and seating areas. Each section is differentiated by materials, framing and varied levels of transparency. A central fireplace informally divides the internal space, while a frameless glass dining room acts as the centre of activity.
Clear views through the frameless glazing and exposed beams provide a year-round connection with the mature silver birches in the garden. This London house extension is contemporary, yet intimate, and provides for the practical needs of a young family.