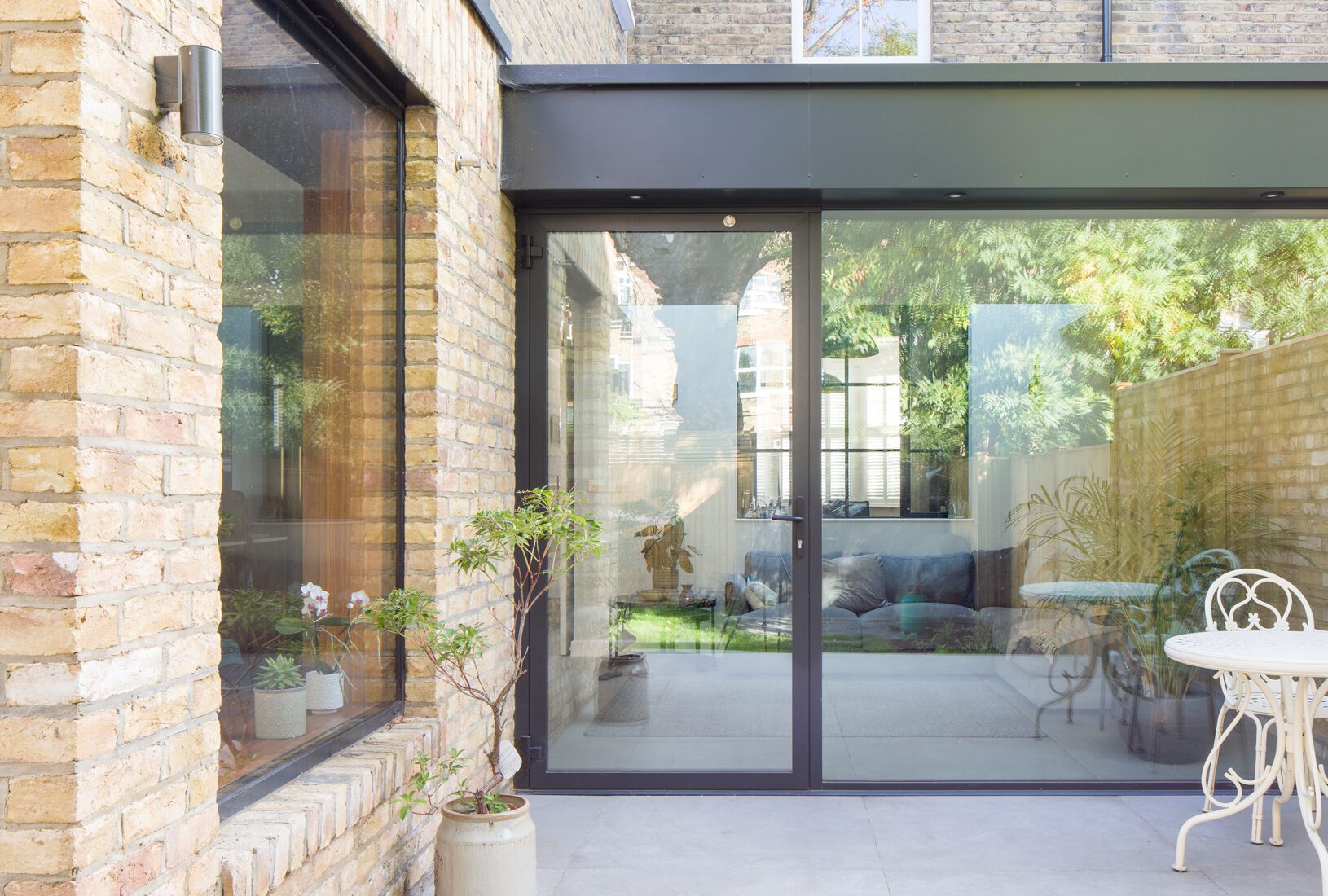

This rear extension in Tulse Hill replaced an existing extension, and increased its footprint, to create a large open plan kitchen/dining/living space at ground floor level. The addition forms a sheltered external courtyard. Carefully placed glazing to both the rear facade and internal walls allows views through from the depth of the house to the rear garden. Details such as an internal timber lined bench seat enrich the space and create connections to the garden.