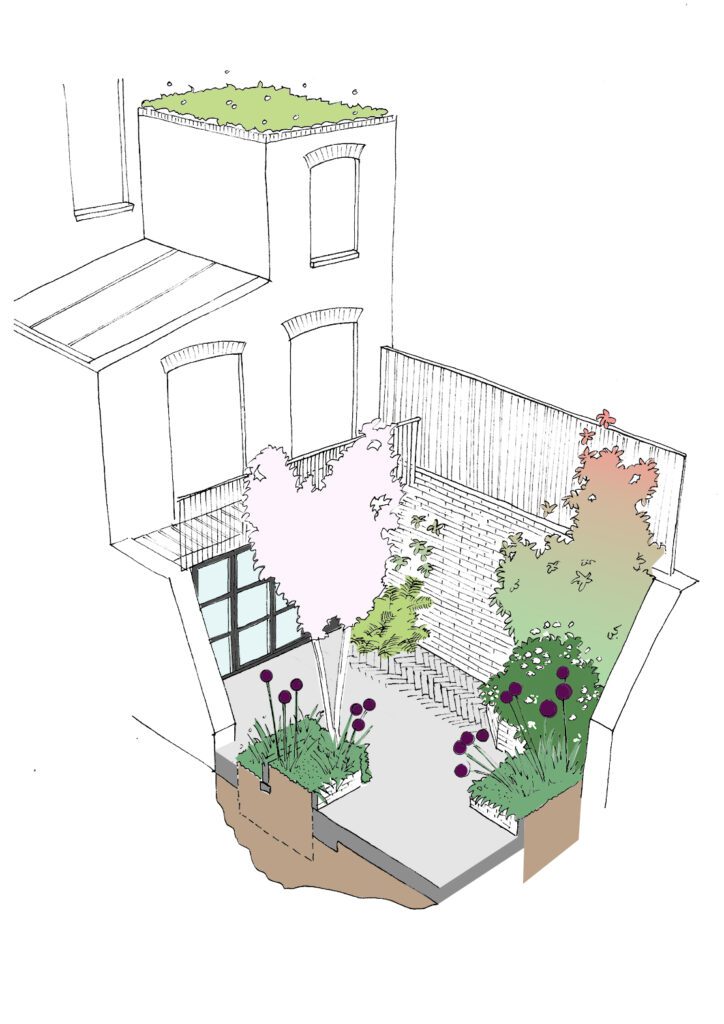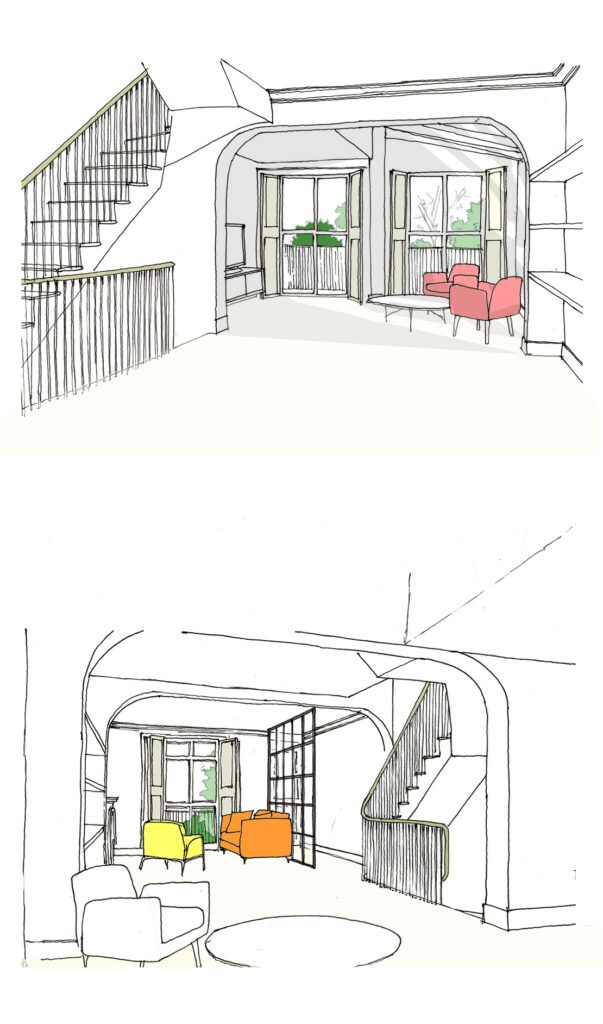Planning permission granted: Striking London house extension
By Christophe
We’re delighted to have been granted planning permission for the full refurbishment of a beautiful townhouse in Notting Hill. This application for a London house extension was more complicated than some, involving significant liaison with the Westminster planning department and a specific focus on protecting urban greenery.
The four-storey family home currently has three bedrooms, with an existing rear extension leading into the raised rear garden. It lies in the Westbourne conservation area at the end of a row of terraces joined by ornate iron metalwork that leads to the entrance of each property.
The proposal for the townhouse extension is to excavate the lower level of the ground floor and extend a basement under the front garden. The plans also reduce the level of the rear garden. The plans are to construct an infill extension at ground floor level, as well as a two-storey extension to the rear at ground and first floor levels. All these changes will create better living space for the family, as well as bedroom and bathroom space to the proposed loft extension.
Currently, the house is in a state of disrepair. The plans created by the TAS team aim to compliment what is there, however; the painted stucco finish to the ground floor of the existing house, the decorative awning that runs the full width of the façade and the ornate ironwork around the door. Each part of the stretch of houses to which it belongs is painted in pastel colours, with individual details that together create a characterful neighbourhood.
One of the more complicated aspects of the scheme relates to two existing trees that lie in the rear garden. These need to be removed for the work to be carried out, but the client – and arboricultural consultants – were keen for these to be replaced. These are the only trees visible from many neighbouring rear gardens, so are therefore essential to maintain a similar level of urban greenery.
As the level of the rear garden will be excavated to its full length, we created detailed landscaping plans with Jeremy Rye, our landscape consultant. The existing trees will be replaced by a single stem, tall Birch variety that is more appropriate for the planting conditions. These trees will be complemented by a low light planting scheme that will provide year-round greenery.
On top of these plans for the garden, the flat roof of the new structure will be a living green roof. Overall, we are delighted to have gained permission for a London house extension that will not only bring huge enjoyment to the family but will maintain the level of urban greenery and bio-diversity landscape that the neighbourhood previously enjoyed. Get in touch with us if you’d like to talk about beginning an extension project.
)
)