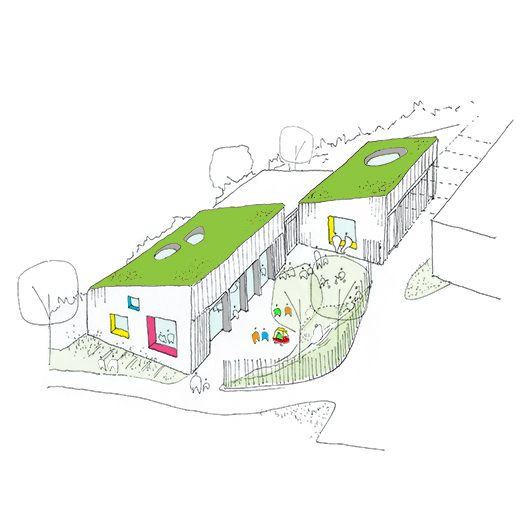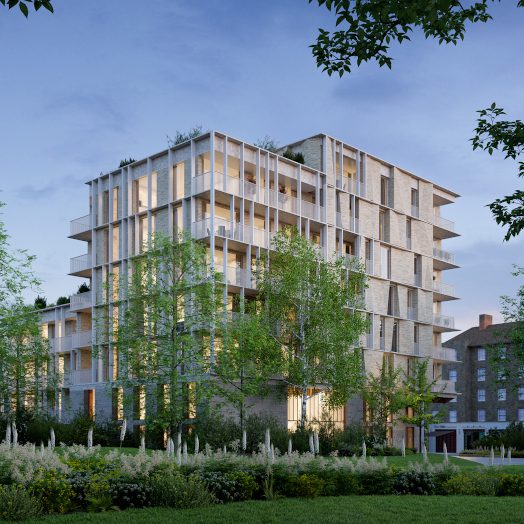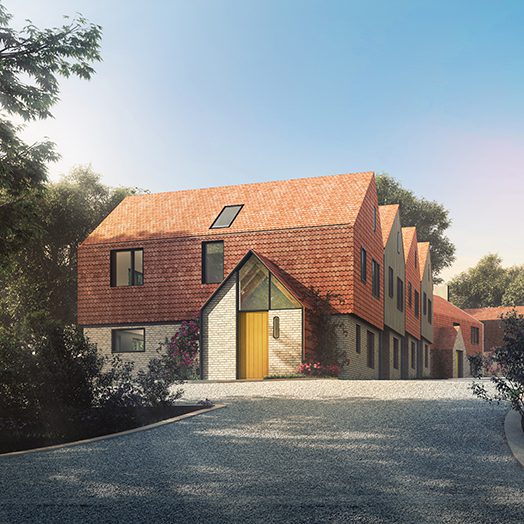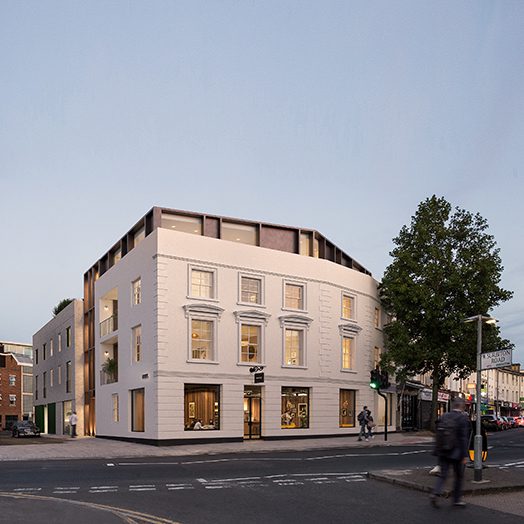
By Lizzie
The Suffolk Design Festival 2025: Innovation in placemaking
In May, Christophe and Lizzie went to the Suffolk Design Festival, an event exploring the theme of placemaking and design. The day was organised by Suffolk Design, a collaboration between all local authorities and county councils in Suffolk. The day included presentations from different perspectives across the industry. Speakers included representatives from local...
READ ON
















